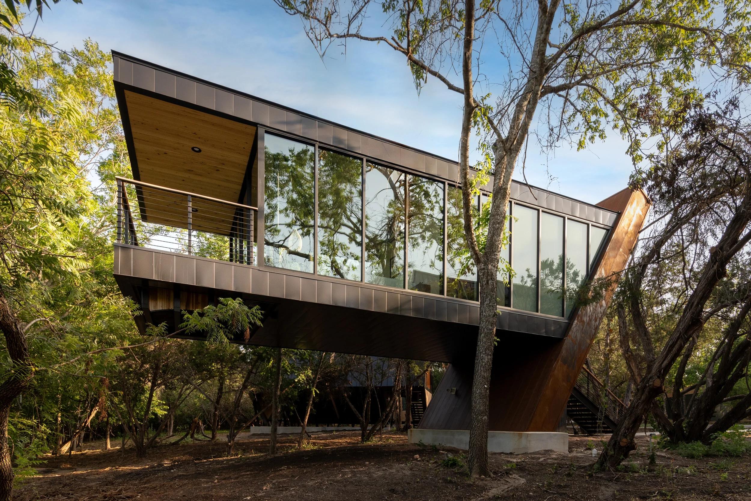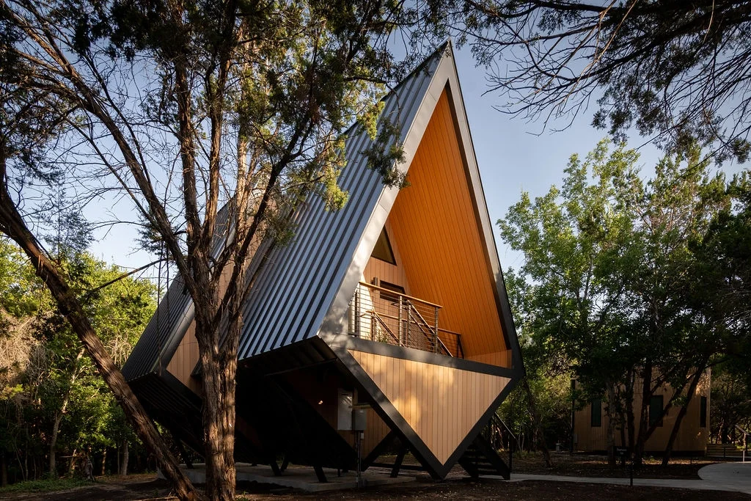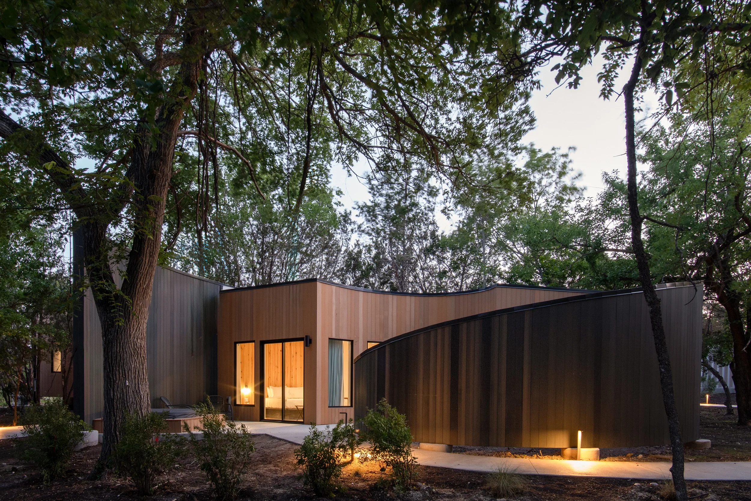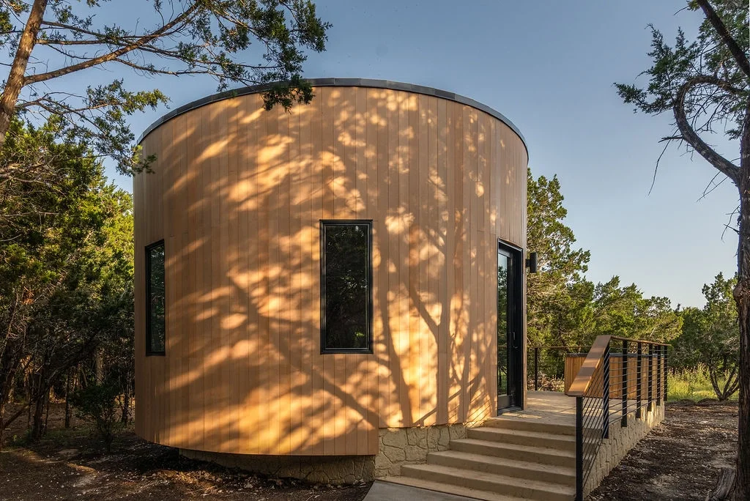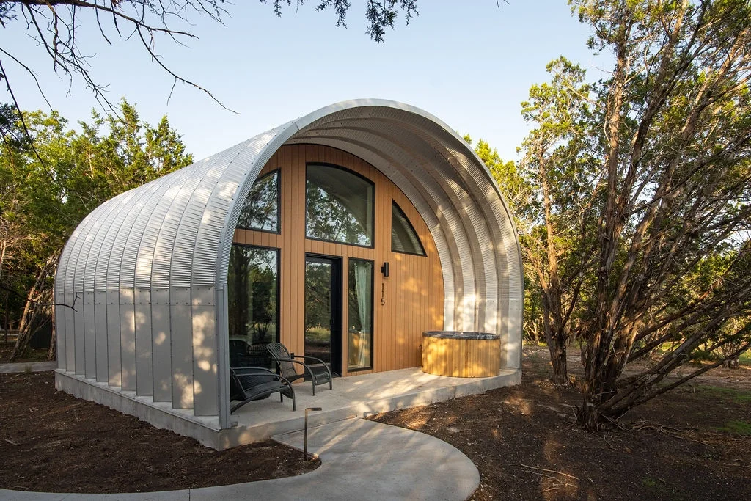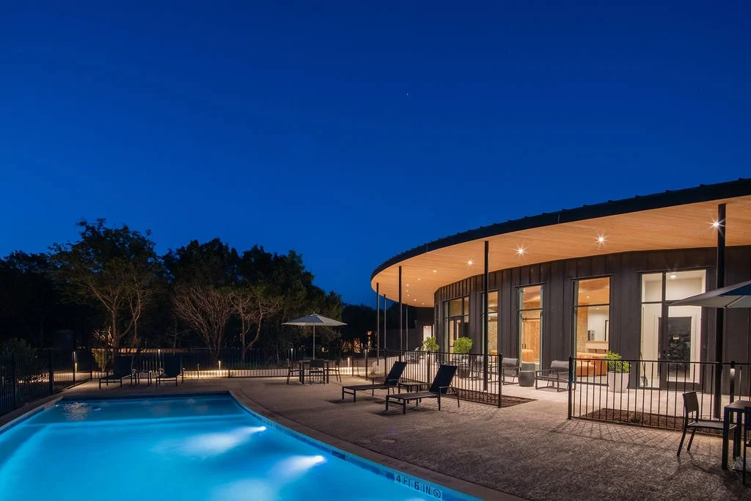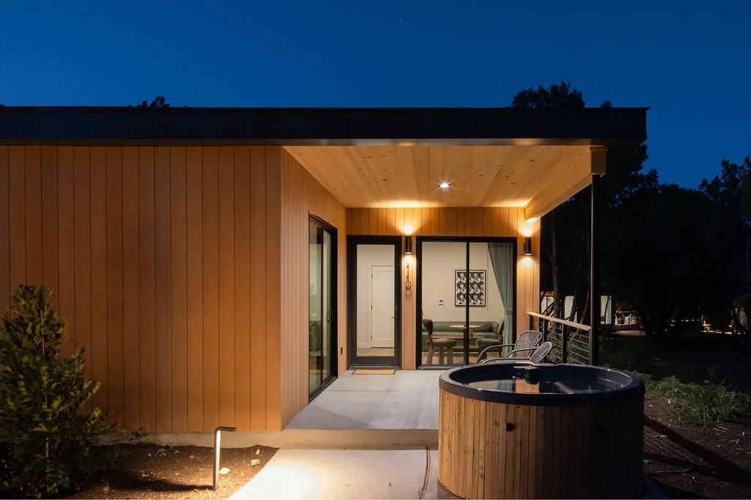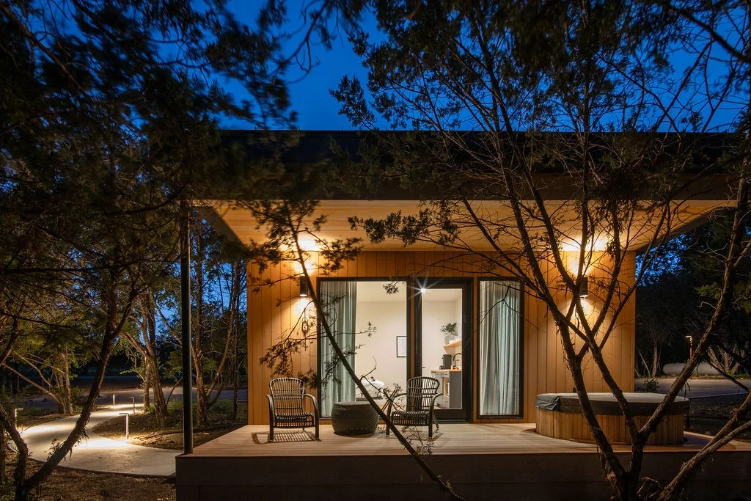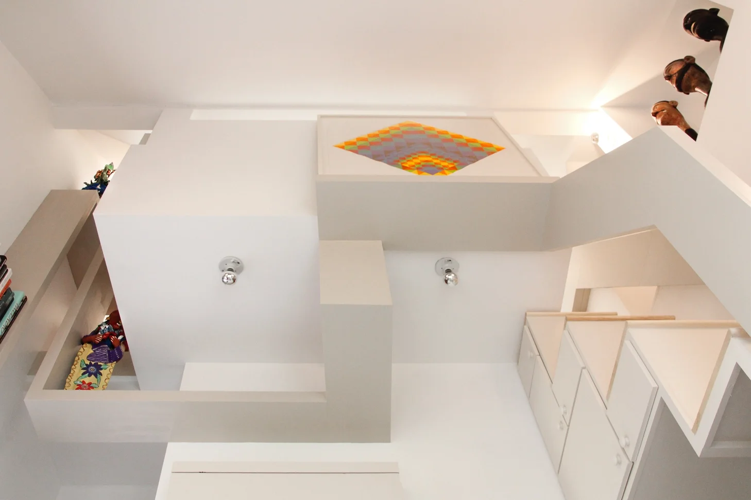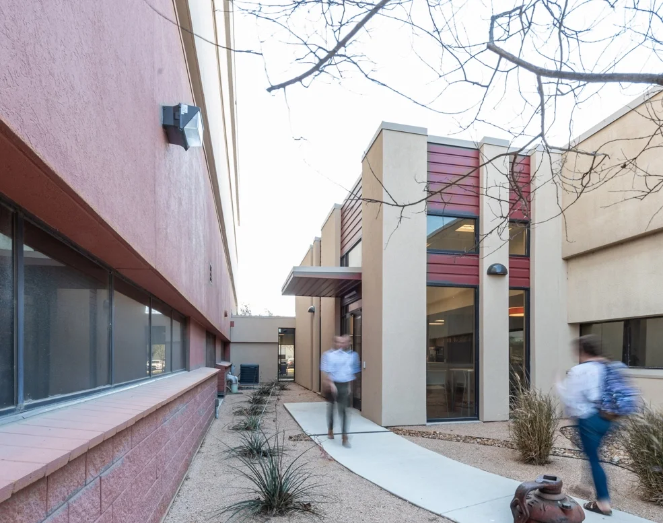Architecture and Design are equal parts process and product. I believe that great design is rooted in trust, communication, and collaboration. Strong projects begin with strong relationships, from the first sketch to the final coat of paint. Team building, communication, and efficient project delivery are the core of my practice.
I work with clients in San Antonio, Austin, and Central Texas on projects both large and small—from retail spaces for real estate developers to bedroom remodels for private citizens, and I would love to hear about your next project.
Love to hear from you—get in touch about your next project.
Architect
Adam Word Gates, AIA
PROJECTS
at ONERA
Boutique Landscape Hotel
Fredericksburg, Tx
MONOLITH
Summit Hotel Properties
ONERA Hotels
AWG Studio
Autumn Kohl Design
DATUM Engineers
KCA Engineers
JB Chisum Construction
Owner
Brand
Architecture
Interiors
Structural
MEP
Contractor
Photography by Jeff Jones
at ONERA
Boutique Landscape Hotel
Fredericksburg, Tx
DIAMOND
Summit Hotel Properties
ONERA Hotels
AWG Studio
Autumn Kohl Design
DATUM Engineers
KCA Engineering
JB Chisum Construction
Owner
Brand
Architecture
Interiors
Structural
MEP
Contractor
Photography by Jeff Jones
at ONERA
Boutique Landscape Hotel
Fredericksburg, Tx
SPIRAL
Summit Hotel Properties
ONERA Hotels
AWG Studio
Autumn Kohl Design
DATUM Engineers
KCA Engineering
JB Chisum Construction
Owner
Brand
Architecture
Interiors
Structural
MEP
Contractor
Photography by Jeff Jones
at ONERA
Boutique Landscape Hotel
Fredericksburg, Tx
WINE VAT
Summit Hotel Properties
ONERA Hotels
AWG Studio
Autumn Kohl Design
DATUM Engineers
KCA Engineering
JB Chisum Construction
Owner
Brand
Architecture
Interiors
Structural
MEP
Contractor
Photography by Jeff Jones
at ONERA
Boutique Landscape Hotel
Fredericksburg, Tx
QUONSET
Owner
Brand
Architecture
Interiors
Structural
MEP
Contractor
Summit Hotel Properties
ONERA Hotels
AWG Studio
Autumn Kohl Design
DATUM Engineers
KCA Engineering
JB Chisum Construction
Photography by Jeff Jones
at ONERA
Boutique Landscape Hotel
Fredericksburg, Tx
THE LODGE
Summit Hotel Properties
ONERA Hotels
AWG Studio
Autumn Kohl Design
DATUM Engineers
KCA Engineering
JB Chisum Construction
Owner
Brand
Architecture
Interiors
Structural
MEP
Contractor
Photography by Jeff Jones
at ONERA
Boutique Landscape Hotel
Fredericksburg, Tx
CYPRESS DUPLEX
Summit Hotel Properties
ONERA Hotels
AWG Studio
Autumn Kohl Design
DATUM Engineers
KCA Engineering
JB Chisum Construction
Owner
Brand
Architecture
Interiors
Structural
MEP
Contractor
Photography by Jeff Jones
at ONERA
Boutique Landscape Hotel
Fredericksburg, TX
POST OAK CABIN
Summit Hotel Properties
ONERA Hotels
AWG Studio
Autumn Kohl Design
DATUM Engineers
KCA Engineering
JB Chisum Construction
Owner
Brand
Architecture
Interiors
Structural
MEP
Contractor
Photography by Jeff Jones
Word Place Development
Residential Mixed Use
Kyle, Tx
Word Place is envisioned as a community hub and social anchor for a trail oriented development in Kyle, Texas.
Located between the city’s historic downtown and contemporary retail district, this development will serve as a gateway for The Vybe Trail, which will run through the site and along the banks of Plum Creek at the property’s northern edge.
AWG Architecture Studio has been a member of the planning and design team, led by Gap Strategies, since the project’s inception. We have provided support for the vision and master plan, and architectural design services for several mixed use and hospitality buildings across the site.
Hays Street Bridge
San Antonio, Tx
Artist Residences
Located at the edge of Downtown San Antonio, adjacent to the historic Hays Street Bridge, this project was conceived in collaboration with Stuart Allen and Bridge Projects as an affordable, multi-unit live / work complex for San Antonio artists.
Rendering by Bridge Projects
Tucked snugly into a corner of the Charles Moore Foundation in Austin, Tx, this micro apartment was originally a 10’x10’x10’ painting studio, lovingly known as the “Cube Room”. After Charles Moore passed away his home became a museum, and the living spaces became accommodations for visiting professors, lecturers, and dignitaries. For many years, the Cube Room served as a spare bedroom, but it was too small to be comfortable for an extended stay. This expanded “Cube Loft” was designed and built as a collaboration between Adam Word Gates and Kevin Keim, Director of the Charles Moore Foundation. It was completed in 2014.
The design is the result of tight constraints. The goal was to create a space that is physically small and experientially large. A new gable window was added in order to create a sleeping loft and to fill the space with light. The bed was positioned in a “basket” hung from a truss which forms the window. The tansu-like staircase holds a kitchenette and cabinets which provide access to the sleeping loft above. A serpentine ribbon begins as a desk in the sleeping loft, where it splits and traces two lines through the space forming bookshelves in the living space and handrails for the stairs.
The Charles Moore Foundation
Austin, TX
The Cube Loft
Photograph by Kevin Keim
Student Cafe & Gallery
University of Texas at San Antonio
College of Architecture
The Monterey Café is a multi-function space at the University of Texas San Antonio College of Architecture. The 800 sqft addition serves as a food vending area, social hub, and gallery for students and staff who are often in the building until late in the evening. It features a uni-strut ceiling grid to allow sculptural “cloud” installations to be featured overhead. Large windows provide natural light and serene views into a xeriscaped courtyard.
The project was conceived by students in a UTSA design studio and completed while employed with RVK Architects in San Antonio, TX.
Photo by Lines & Light Studio
a.gates@awgstudio.com
(512)-653-8149


